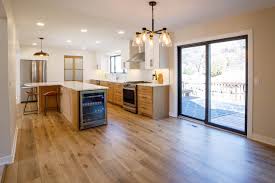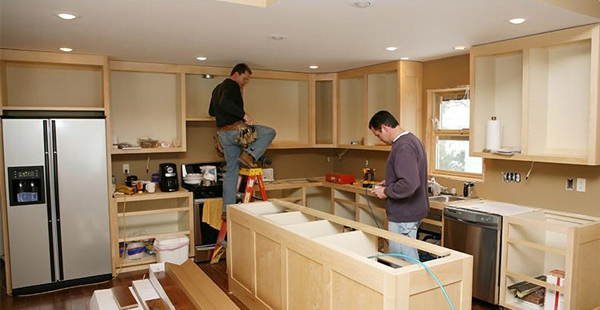
- Joe bender
- No Comments
- April 8, 2025
Kitchen Remodel 2025: From Outdated to Outstanding
Kitchens carry stories. They’re the backdrop of birthdays, lazy Sundays, and everything in between. But when the cabinets start to creak, the counters lose their shine, and the layout feels more frustrating than functional—it’s time for a change.
Remodeling a kitchen isn’t just about swapping out surfaces. It’s about reimagining how the space works for you. Whether your current kitchen is stuck in the 90s or just isn’t pulling its weight anymore, a thoughtful remodel can transform it into a stylish, efficient, and inspiring hub of the home.
Let’s walk through the journey—from outdated to outstanding—with a guide that covers everything you need to create the kitchen of your dreams.

Step 1: Assess What Isn’t Working
Every successful remodel starts with a clear understanding of what’s wrong with the current space. Before diving into inspiration photos and tile samples, take a moment to evaluate.
Common pain points:
-
- Inefficient workflow or poor layout
-
- Dated or worn finishes and fixtures
-
- Limited counter space or insufficient storage
-
- Poor lighting or ventilation
-
- Cramped dining area or lack of openness
Identifying these issues helps set clear goals for your remodel—and ensures every design decision solves a real problem.
Step 2: Define Your Vision
What does your ideal kitchen feel like? Bright and airy? Sleek and modern? Cozy and rustic? This stage is all about gathering inspiration and refining your aesthetic preferences.
Ways to discover your style:
-
- Create a digital mood board with colors, layouts, and finishes you love
-
- Explore kitchen galleries from professional remodelers like DreamMaker Bath & Kitchen
-
- Visit showrooms to touch materials and visualize combinations
-
- Consider how your kitchen should complement the rest of your home’s design
A clear vision leads to a cohesive design—and makes decision-making much easier down the line.
Step 3: Plan Your Layout Like a Pro
The layout is the backbone of your kitchen. Even with the trendiest finishes, a poorly designed layout can make the space feel clunky and inefficient. Start by analyzing the classic kitchen work triangle: the relationship between the sink, stove, and refrigerator.
Popular layout options:
-
- L-Shaped Kitchen: Great for open floor plans with plenty of room for an island
-
- U-Shaped Kitchen: Offers maximum storage and work surfaces, ideal for larger kitchens
-
- Galley Kitchen: Efficient for narrow spaces, but benefits from open ends for better flow
-
- Island-Centered Layout: Adds prep space, storage, and seating—perfect for entertaining
Think about how you move through the kitchen and design a flow that supports your lifestyle.
Step 4: Focus on Function First
It’s easy to get swept up in backsplash designs and hardware finishes, but great kitchens are built on functionality. Think of function as the invisible foundation that makes the space truly enjoyable.
Function-first upgrades:
-
- Custom Cabinets: Tailored to your storage needs, from deep drawers to spice racks
-
- Drawer Inserts: Keep utensils, pans, and pantry goods organized
-
- Built-In Appliances: Save space and create a seamless, integrated look
-
- Zones for Prep, Cook, and Clean: Keep each area optimized for its task
When function and beauty meet, the results are truly outstanding.

Step 5: Choose Timeless Materials with Style
Remodeling is an investment, and choosing materials that stand the test of time—both in durability and design—is key. Fortunately, today’s market is full of options that are as tough as they are beautiful.
Timeless-yet-trendy material choices:
-
- Quartz Countertops: Elegant, low-maintenance, and nearly indestructible
-
- Shaker Cabinets: Classic lines that suit traditional and modern styles alike
-
- Matte Black or Brushed Gold Hardware: Adds contrast and sophistication
-
- Natural Wood Accents: Bring warmth and texture to the space
Mixing materials—like wood and metal, or polished and matte finishes—can add visual depth without overwhelming the room.
Step 6: Light It Right
Lighting can make or break a kitchen remodel. You need a thoughtful combination of natural light, task lighting, and mood lighting to create a space that works any time of day.
Layered lighting ideas:
-
- Ambient Lighting: Overhead lights or recessed fixtures for general illumination
-
- Task Lighting: Under-cabinet LEDs or pendant lights over workspaces
-
- Accent Lighting: Toe-kick LEDs or cabinet interior lights for ambiance
Dimmer switches and smart controls allow you to customize lighting for cooking, entertaining, or winding down.
Step 7: Bring in Technology
Smart kitchens are no longer a luxury—they’re becoming the norm. Integrating technology not only adds convenience but also increases your home’s resale appeal.
Smart kitchen features to consider:
-
- Touchless Faucets: More hygienic and water-efficient
-
- Smart Ovens: Preheat from your phone, monitor cooking progress remotely
-
- Built-In Charging Drawers: Keep devices powered and out of sight
-
- Voice-Controlled Lighting or Appliances: Hands-free control for modern living
Adding even a few of these elements can modernize your kitchen in practical ways.
Step 8: Add the Personal Touch
Details matter. It’s the small design elements that bring your personality into the space and make it feel truly yours.
Ways to personalize your remodel:
-
- Open Shelving: Display cookbooks, plants, or curated dishware
-
- Bold Backsplash: Use patterned or textured tile to create a focal point
-
- Customized Island Design: Include seating, storage, or even a wine fridge
-
- Color Accents: Add a pop of color through stools, lighting, or cabinetry
Don’t be afraid to mix modern trends with vintage charm or to blend sleek lines with cozy textures.
Step 9: Trust a Full-Service Remodeling Team
A kitchen remodel is a big undertaking, with countless moving parts—from permits and plumbing to cabinetry and countertops. Working with a full-service remodeling team like DreamMaker Bath & Kitchen simplifies the entire process.
Why full-service remodeling is a game-changer:
-
- Design and construction under one roof
- Design and construction under one roof
-
- Streamlined communication and project management
- Streamlined communication and project management
-
- Access to curated materials and design expertise
- Access to curated materials and design expertise
-
- One team, one timeline, one vision
- One team, one timeline, one vision
With a trusted team guiding you, the path from outdated to outstanding becomes smooth, efficient, and even enjoyable.
Your Kitchen, Reimagined
A kitchen remodel is more than a facelift. It’s a lifestyle upgrade. It’s the chance to build a space that energizes your mornings, calms your evenings, and brings people together effortlessly. And when done right—with careful planning, smart design, and expert execution—it becomes one of the most rewarding transformations your home will ever see.
So, if your kitchen feels stuck in the past, know this: you’re not just fixing an old space. You’re creating a new chapter. A place where every drawer opens with purpose, every surface shines with intention, and every inch reflects how you live now.
From outdated to outstanding—it’s not just possible. It’s within reach.





